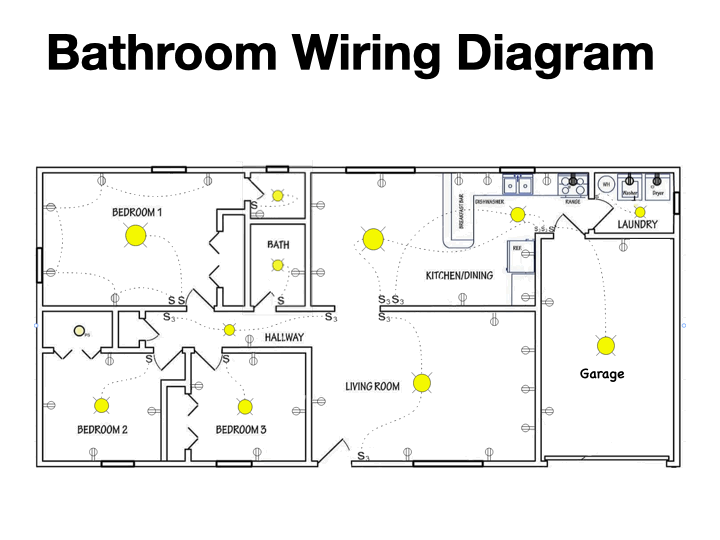A wiring diagram is a pictorial representation of an electric circuit, where the elements of the connections, between devices, and the power source are shown in the conventional methods as simplified shapes. A house wiring diagram is thus, a wiring diagram of a house.
This diagram can be a wiring diagram, for any electric circuit in your home, which is drawn mostly so that it can easily guide the electrician (or yourself) when needed. The diagram consists of connections between elements of the circuit, and their relations, to and from the power source.
It takes into account, the dimensions of the room, and the input and output points, keeping in mind the access to those points.
House wiring diagrams are the visual representation, or design of the entire electrical wiring system, or circuitry of a house (or a room) that helps in creating the system to distribute energy that can be used to power the various equipment and appliances around the house. It will aid in the proper installation and operation of the different elements, included in the design, such as electrical outlets, the meter base, switches and breakers and more.
In this blog, we will talk about the various aspects of a basic house wiring diagram. We will understand what it is, why we need it, what benefits we can gain from it as well as the principles and symbols involved in the whole process. Finally, we will look at some examples, and see how we can draw a house wiring diagram.
The above house wiring drawing is what I would call, the minimum requirement. It shows switches, and electrical outlets, (lights and receptacles). It indicates where and how the lights are controlled, and from which switches, but leaves the details of how they are connected, to the electrical contractor. As you will see in the following information, details can be added, for example where the feed wires go, and the circuits that are connected to the various feeds.




















